CLUBBY
est. 2024
Story
This project was born from a vision to create a warm, inviting, and contemporary home. The client brief emphasised a comfortable, open-plan living space that seamlessly blends elegance with functionality. The design prioritises natural light, passive solar gain, and a Scandinavian-inspired material palette to create a sanctuary that feels both spacious and intimate. The home needed to be a functional space for everyday living, with a focus on connection to the outdoors, whilst also being a welcoming space for guests.
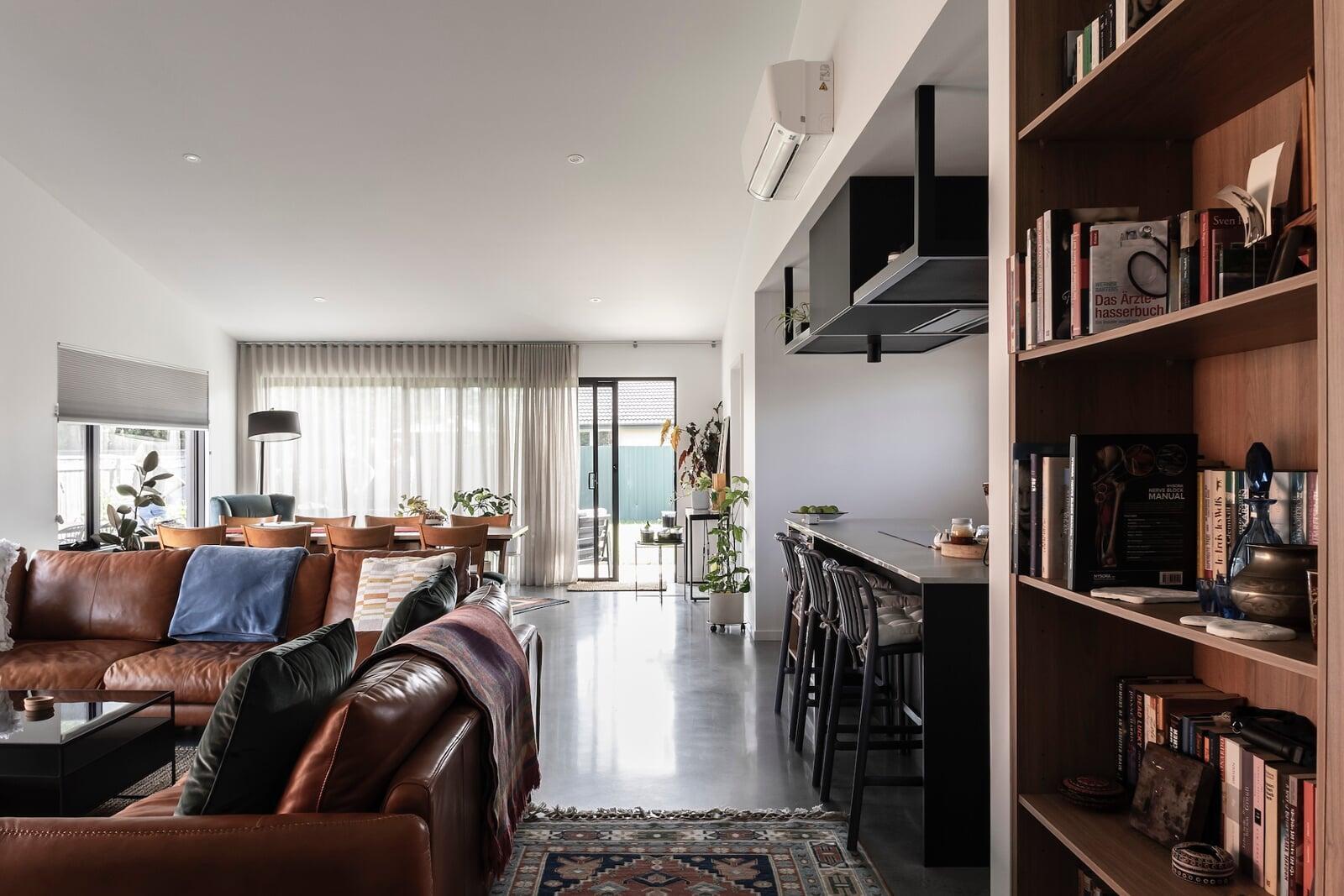
Site
Nestled in a suburban coastal setting, this single-story home enjoys excellent access to natural light and local amenities. The north-facing rear block maximises solar exposure, creating bright and airy living spaces.
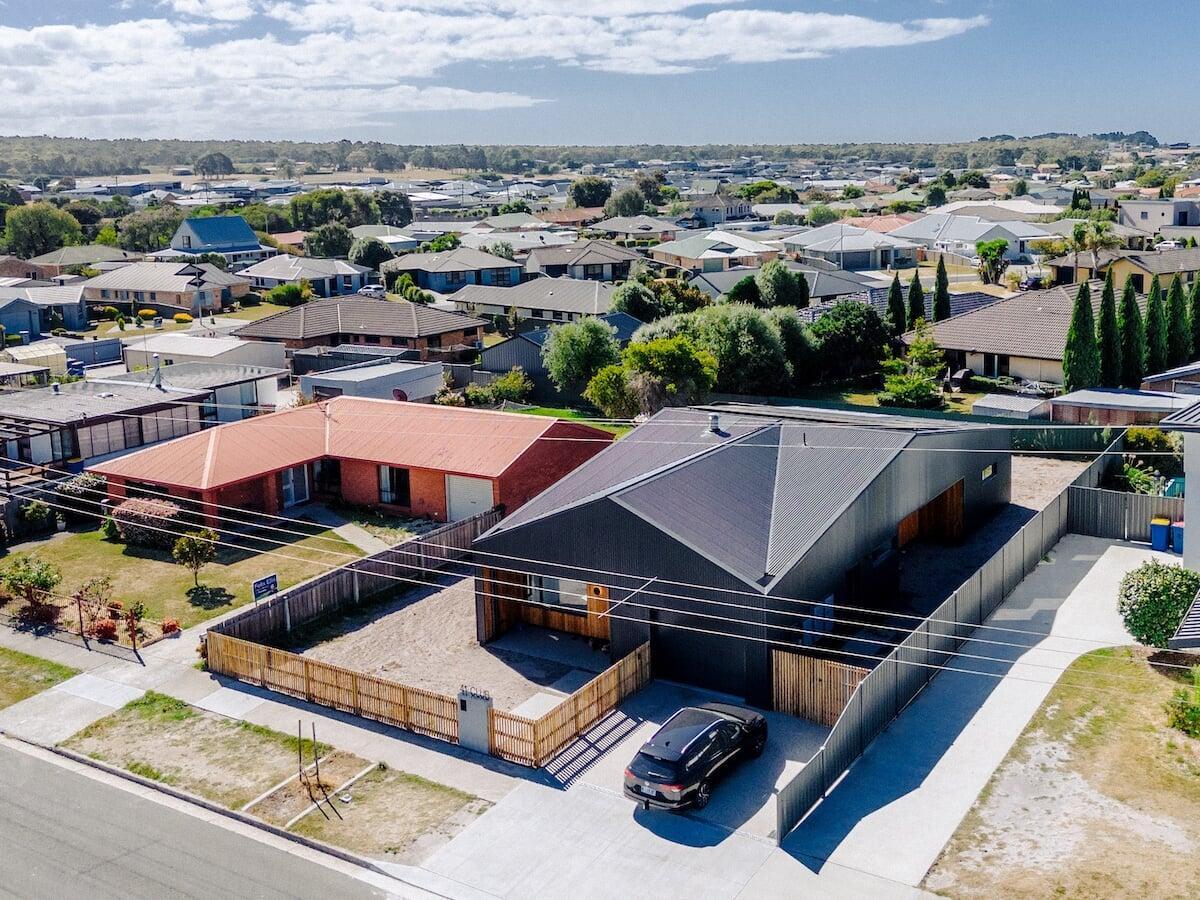
Exterior
The exterior design features a contemporary form with clean lines and a focus on natural materials. A covered outdoor dining/deck area extends the living space, perfect for year-round enjoyment. The design maximises the natural light available to the site, creating a bright and welcoming exterior. The skillion roof to the rear is optimally angled to catch the solar on the PV panels.
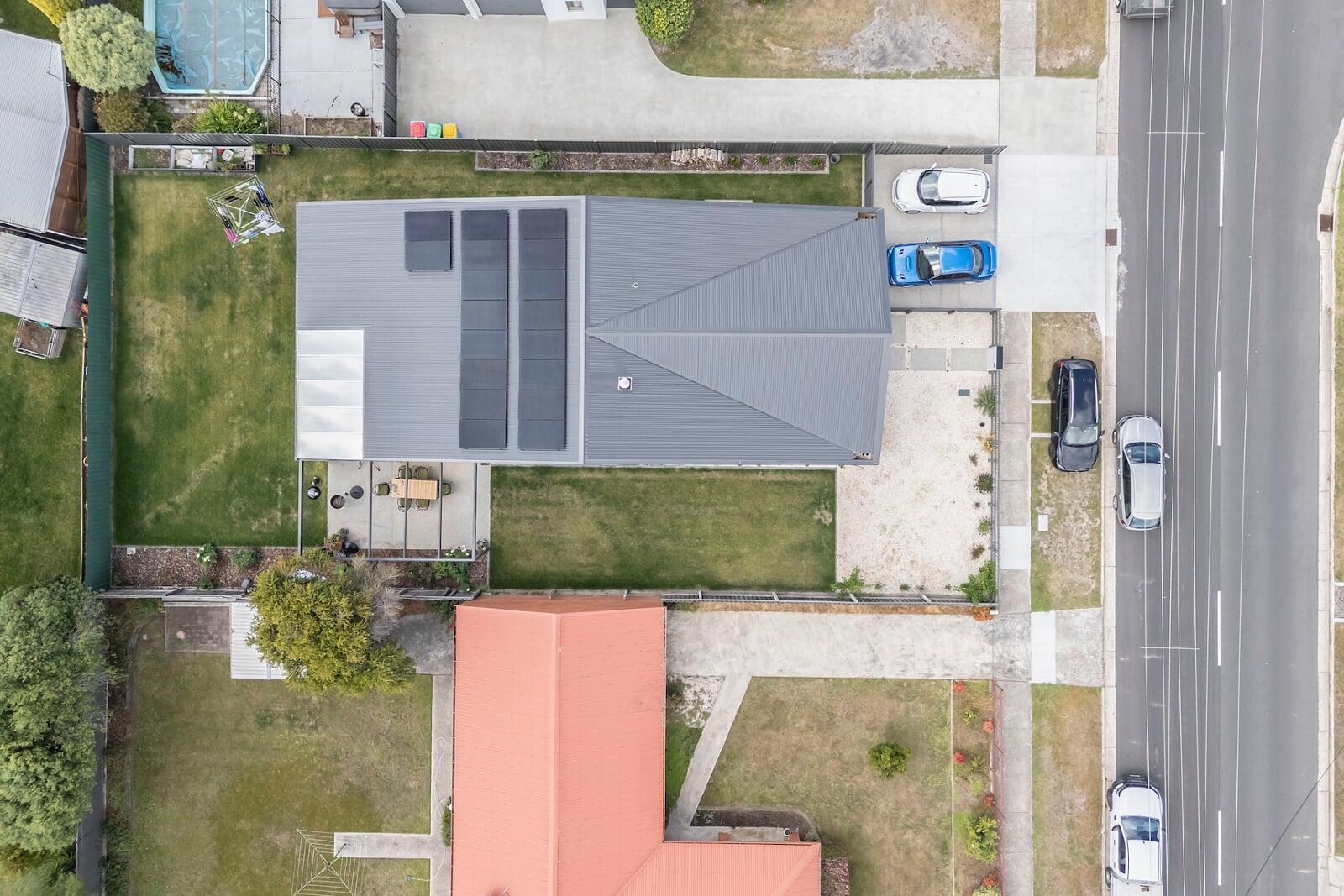
Interior
The interior layout is designed for modern living, featuring an open-plan kitchen, dining, and living area. A dedicated entry space provides a welcoming threshold with ample storage. The kitchen boasts a functional design with an island bench, walk-in pantry, and stone/granite countertops. The living space is a cosy retreat, anchored by a freestanding wood heater. The master bedroom offers a spacious and luxurious retreat with an ensuite, while two additional bedrooms provide comfortable and private spaces. The bathrooms feature a blend of timber, white, and dark materials, creating a timeless and serene atmosphere. A single-car garage with built-in laundry and storage completes the functional layout.
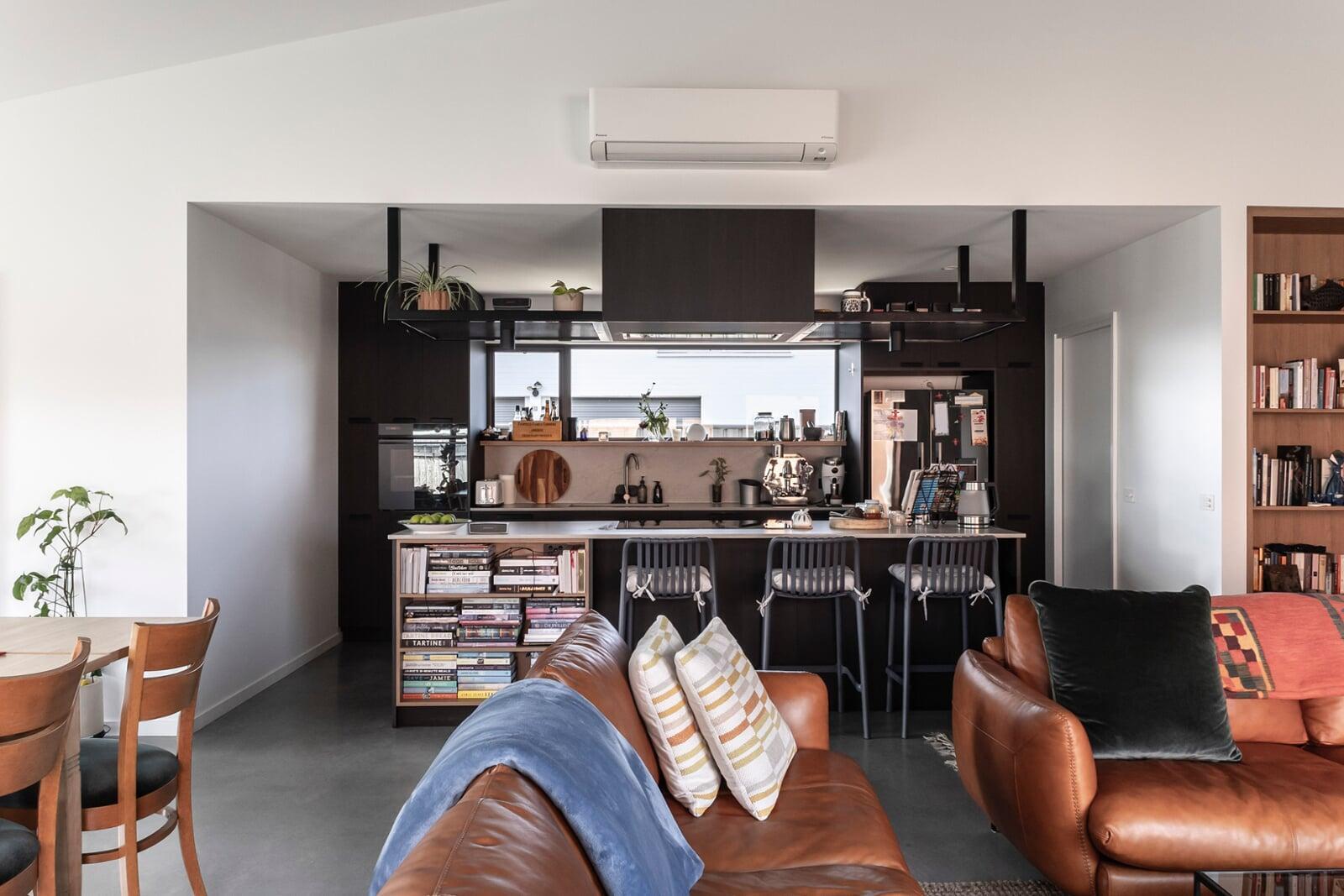
Materials
The material palette is a harmonious blend of natural and low-maintenance elements, creating a robust yet warm family home. Key materials include:
- Burnished concrete floors throughout the main living areas.
- Tiles in bathrooms and wet areas for durability and easy maintenance.
- A mix of light and dark timber accents for warmth and texture.
- Stone/Granite benchtops and splashbacks for a touch of elegance.
- Built-in window seats for added comfort and character.
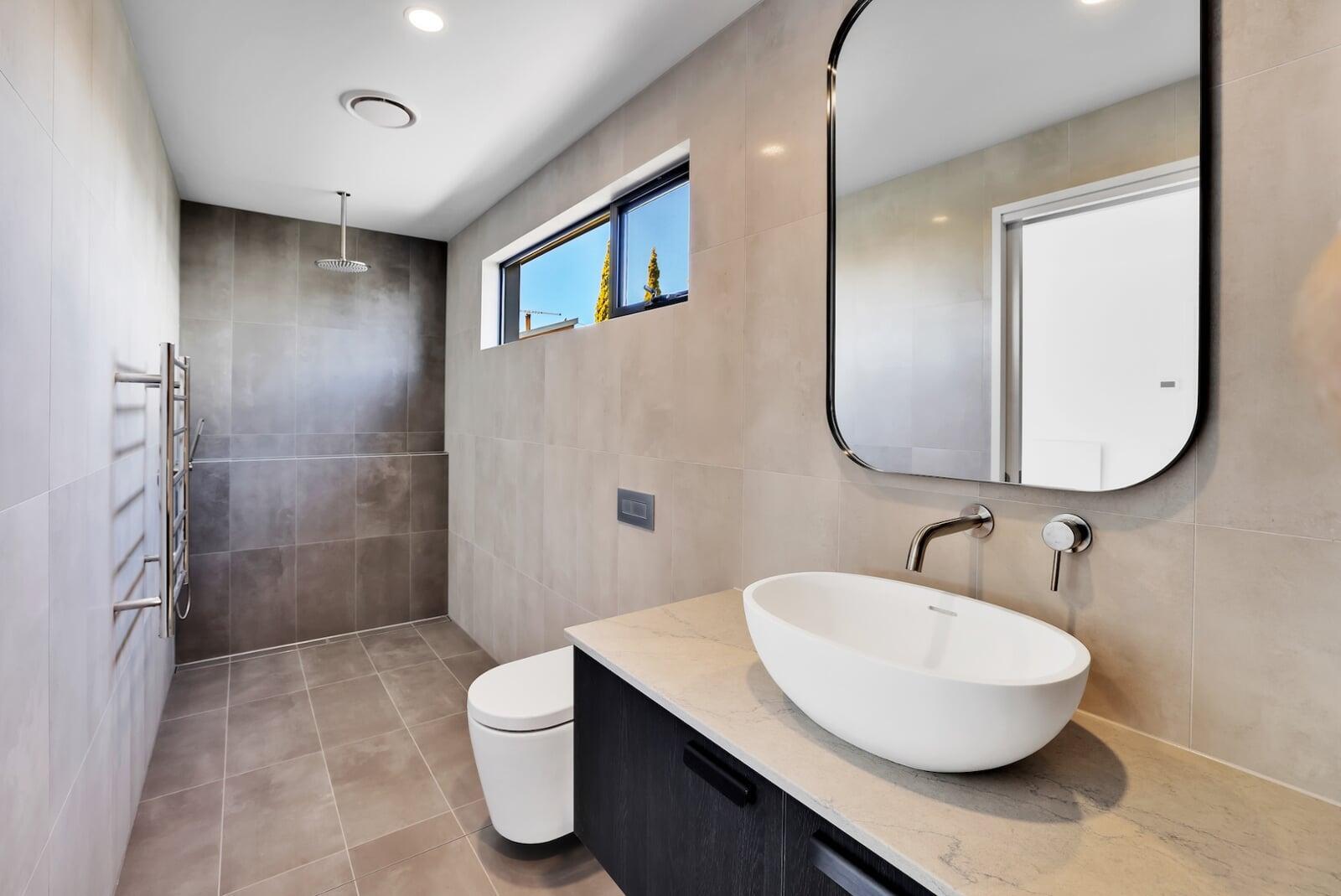
Technology
This home incorporates several sustainable and technologically advanced features:
- Passive solar design, thermal mass storage, and cross-ventilation to minimise energy consumption.
- Solar hot water and photovoltaic (PV) panels to reduce power bills.
- Rainwater collection system for sustainable water usage.
- Underfloor heating in the bathrooms for added comfort and efficiency.
- A wood heater as the primary heat source in the living area, supplemented by panel heaters in the bedrooms and a heat pump in the living space.
- Warm lighting throughout, and corner pendant lamps to create a welcoming atmosphere.
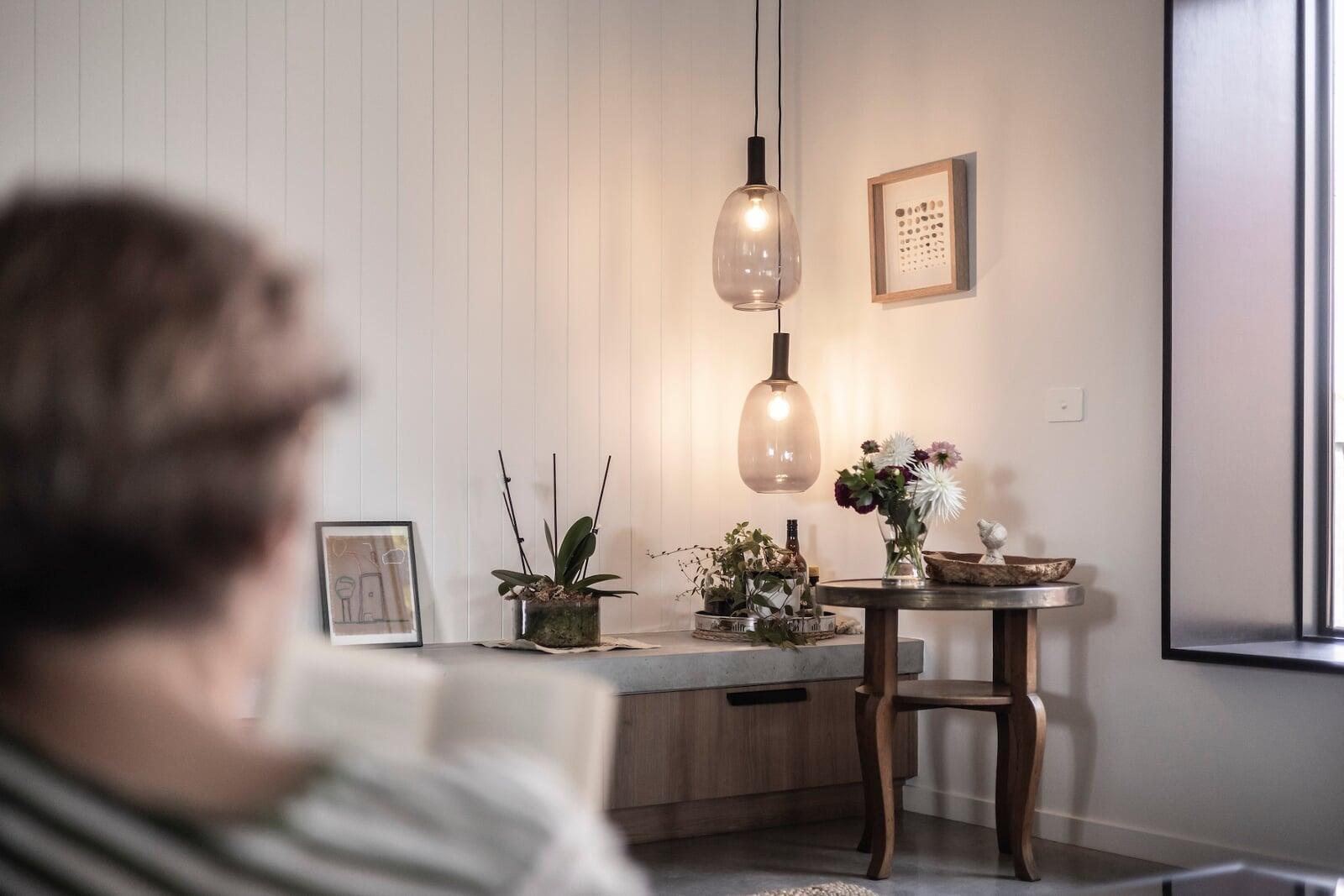
Videos
Gallery

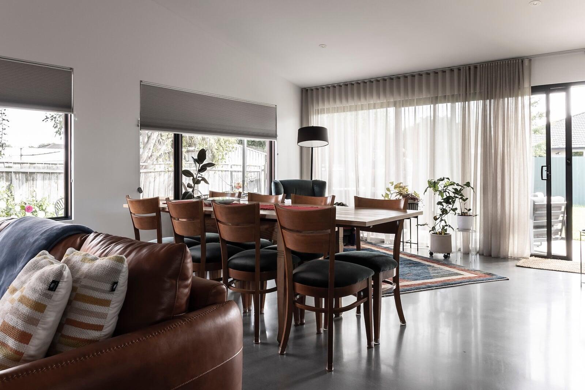
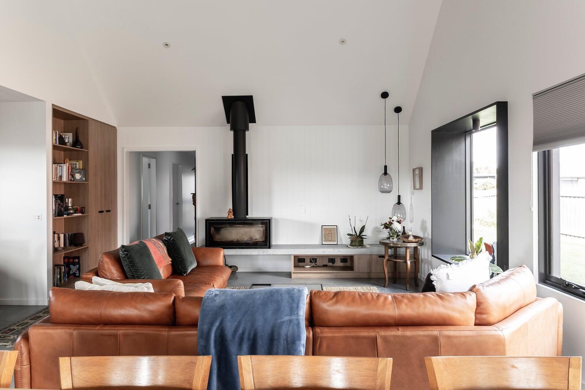
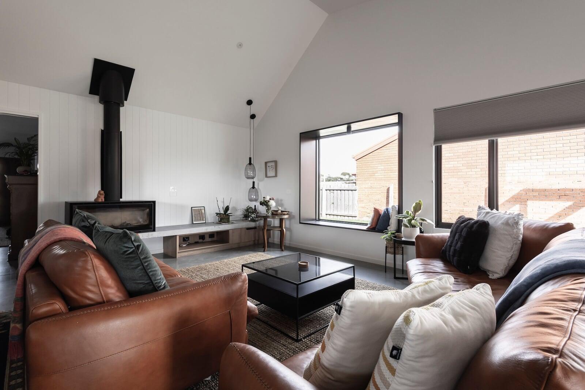
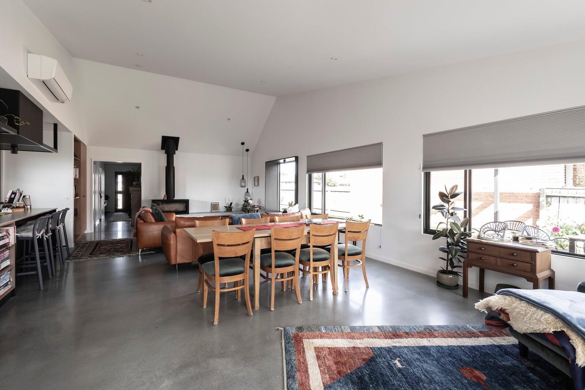
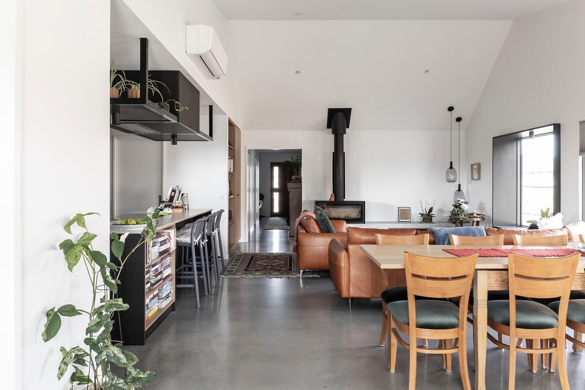
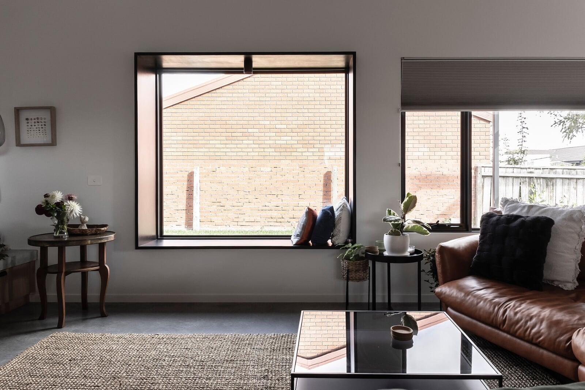
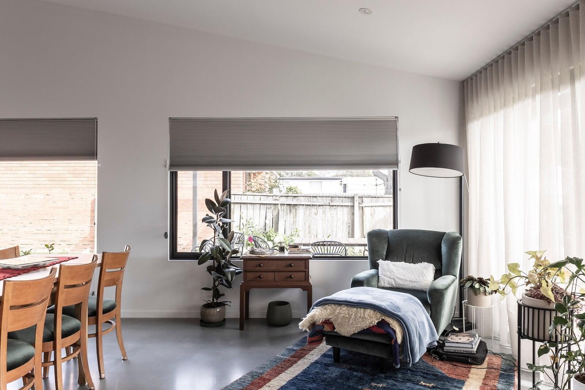
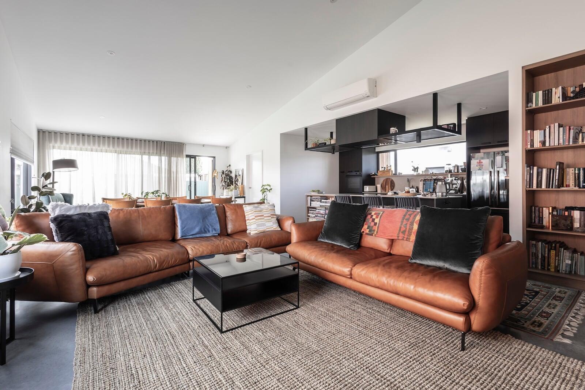
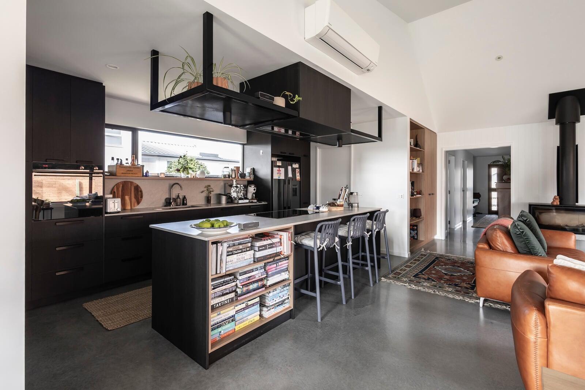
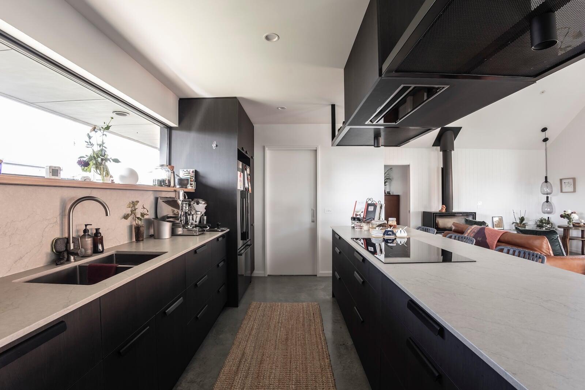
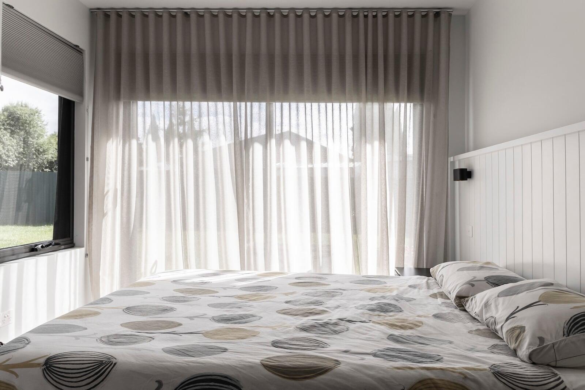

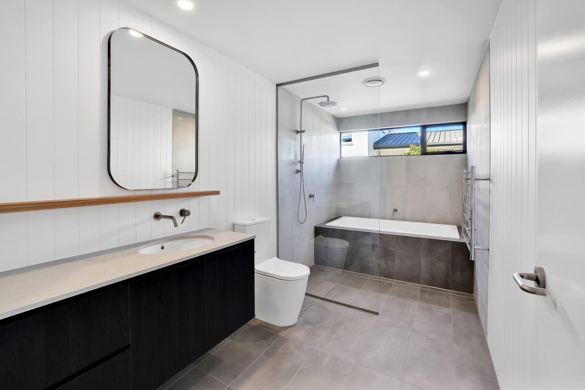
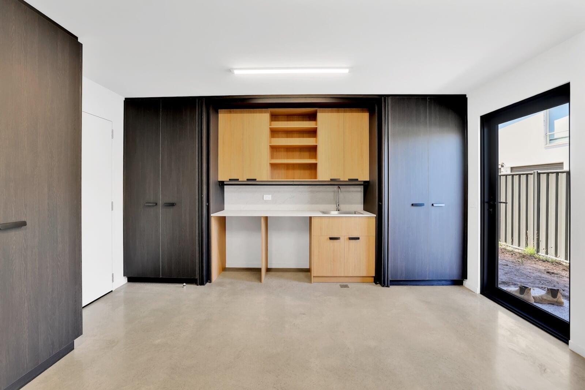
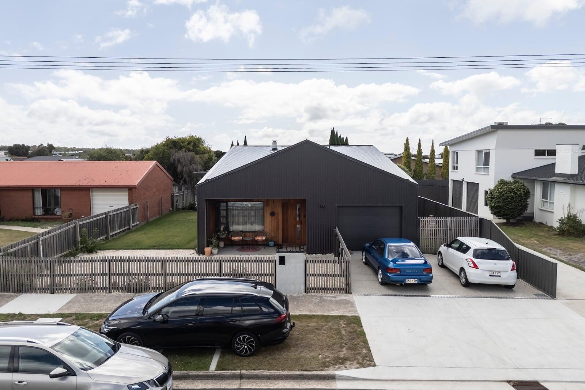

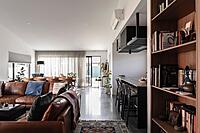
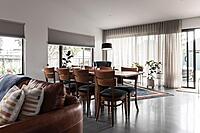
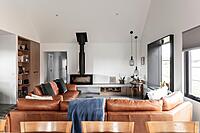
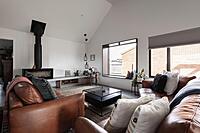
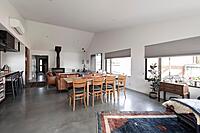
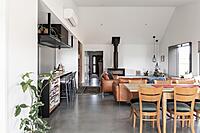
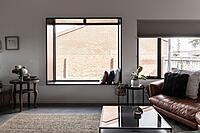
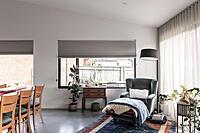
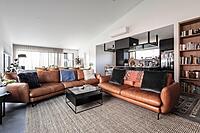
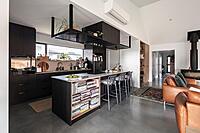
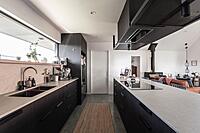
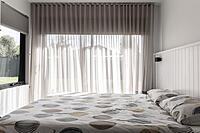
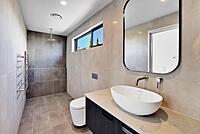
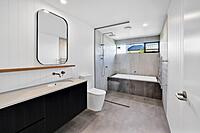
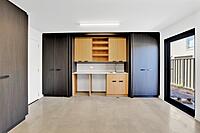
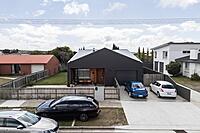
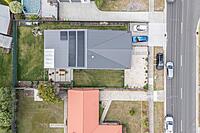
Team
Davies Construction
Builder
Align
Align
Architecture
NB Media
Photography
